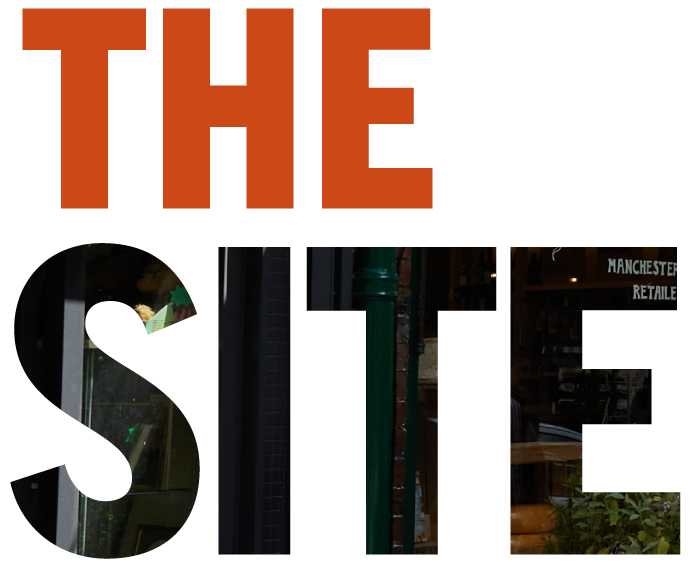
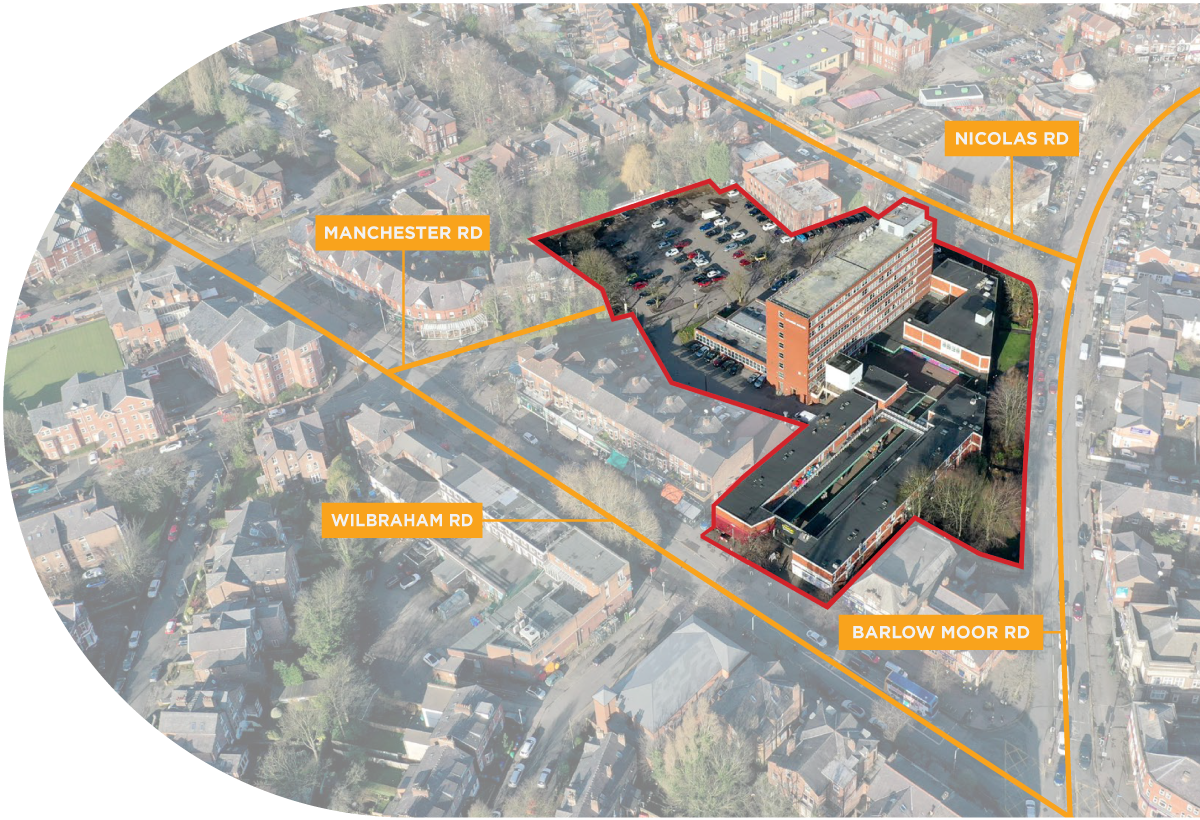
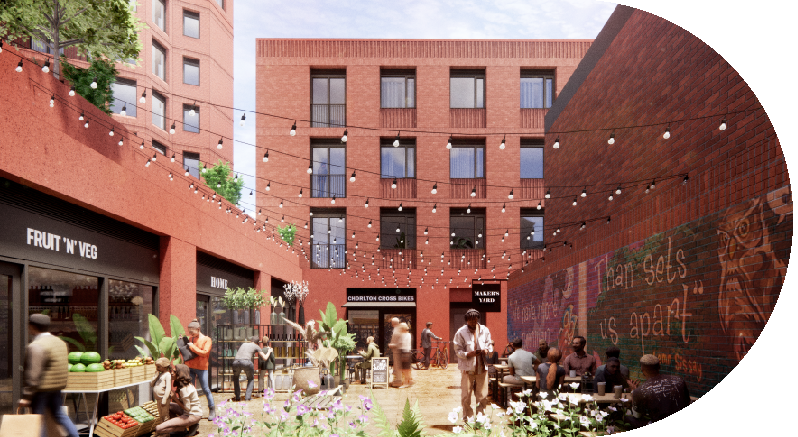
The site is currently home to the existing shopping precinct, the Graeme House office block and a ground-level car park. It is bordered by Barlow Moor Road, Wilbraham Road and Nicolas Road.
As the current layout doesn’t make the best use of the site, we’re proposing to take down all of the existing buildings and replace them with design-led, high-quality new buildings that complement Chorlton’s character.
Our work in pulling together the planning application looked at a whole range of factors including the best site layout, access arrangements, opportunity to create green open spaces and design of the buildings, alongside many other considerations.

Working with award-winning architects, we’ve developed a detailed masterplan to transform the shopping centre site. Take a look at what it includes and how your feedback has influenced our plans.
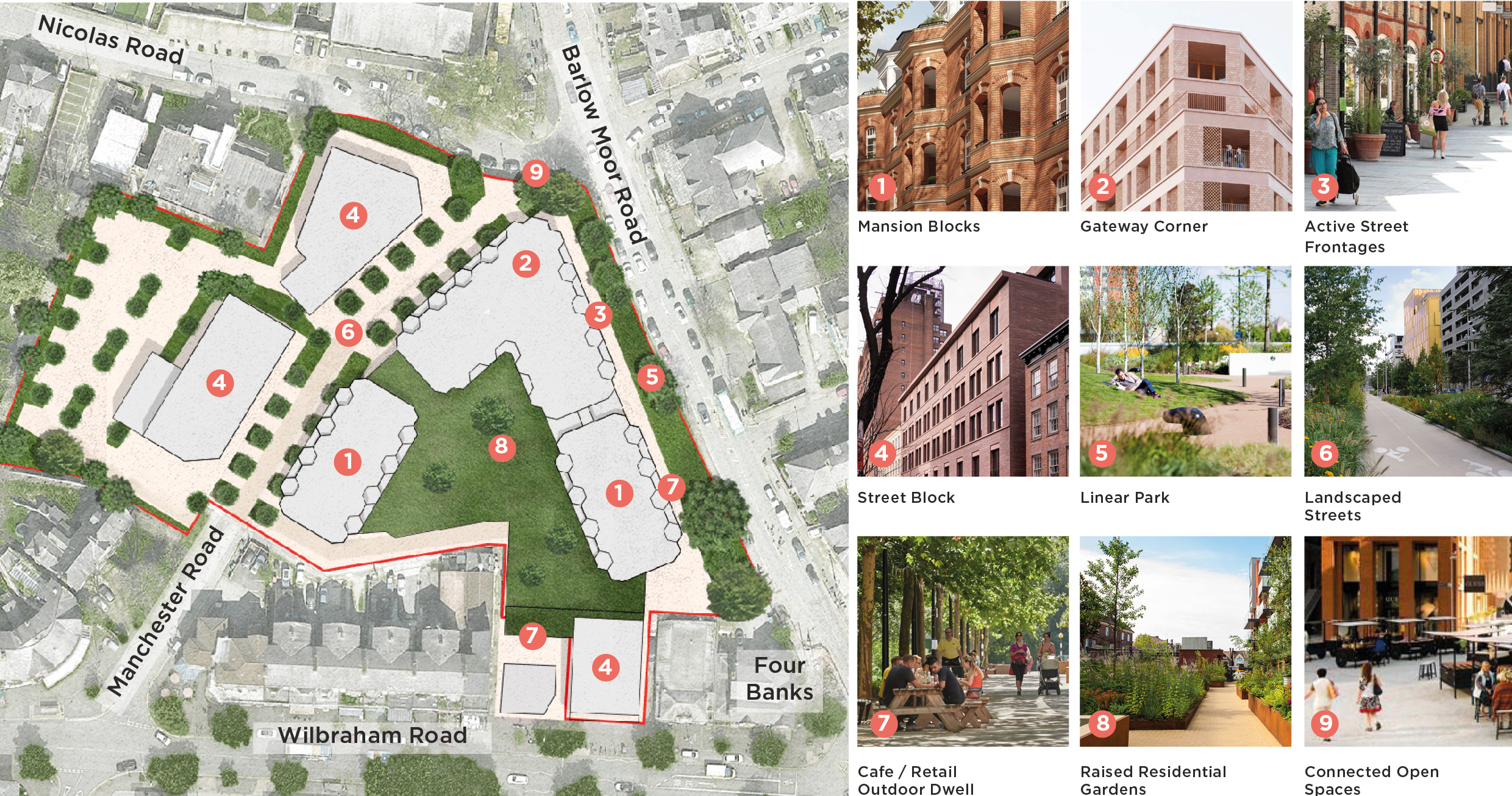
Here is a snapshot of the key themes we received across the consultation and how we’ve responded to them.
SCALE & LAYOUT
YOU SAID…There were a range of views around the scale and layout of the buildings, with some people welcoming the mix of homes proposed, whereas others felt there was too much of a focus on residential development at the site. There were also comments that the buildings were too high and concerns raised that it should not become a gated community.
WE DID…The existing development framework which was adopted by Manchester City Council in 2017 agreed that the site should be redeveloped into a housing led community. In response to feedback we have amended the design to reduce the visual impact of the neighbourhood from the street with breaks between the buildings and rooflines that step down in height. We have been working closely with Manchester City Council to develop a viable scheme that provides a mix of homes, including affordable, and with a strong retail offer on the ground floor.
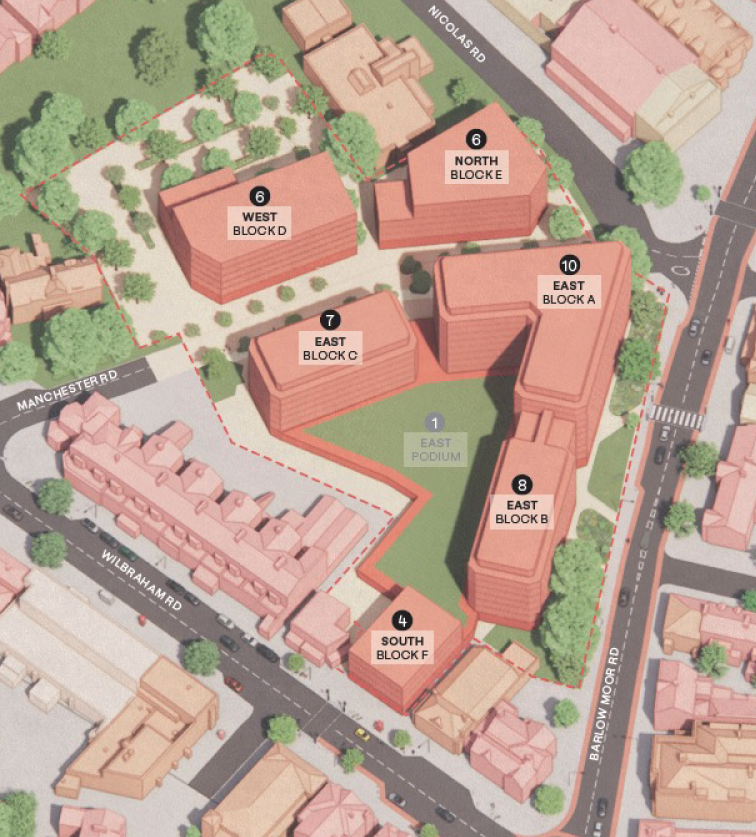
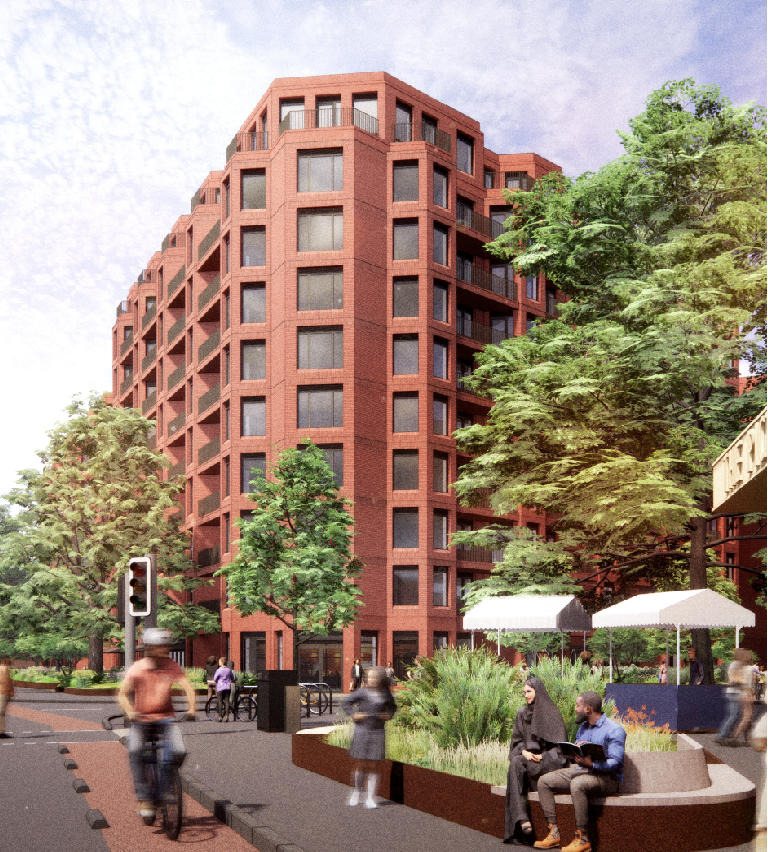
DESIGN
YOU SAID…Most people had positive feedback about the proposed design of the buildings, which you felt was in keeping with the local area, particularly the use of contextual design cues and material references.
WE DID…The buildings take inspiration from Chorlton’s architecture and will create a welcoming, high-quality ground floor environment. They have been designed to ensure they connect with the surrounding streets and existing colours and materials. Textured brick work, bay windows and balconies give the buildings character in keeping with Chorlton.
OUTDOOR & GREEN SPACES
YOU SAID… Many of you supported the plans for green spaces through the site and along Barlow Moor Road but asked whether we could include more. You questioned how accessible the spaces would be to local people and how they would be maintained.
WE DID…We have increased the amount of public, green space with an additional 650m2 and also increased tree planting, with around 60 new trees being planted. We’ve also made Manchester Road a car free, fully walkable green route through the site, with outdoor seating areas to encourage people to stop and dwell. The green spaces will be maintained by a management company that will be set up for residents of the neighbourhood.
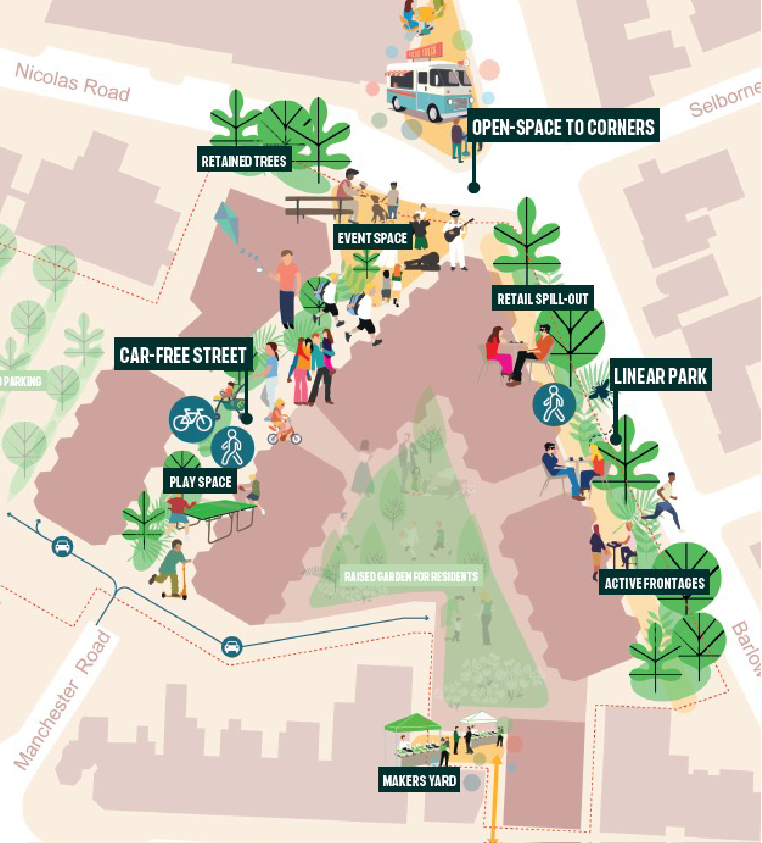
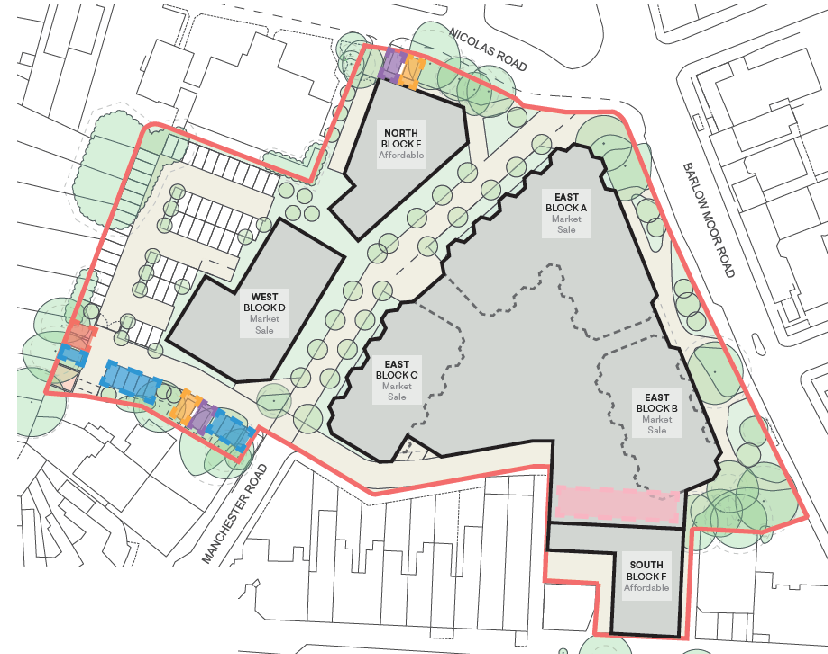
TRANSPORT & PARKING
YOU SAID…You had concerns that there wasn’t enough parking proposed, especially for visitors. You also asked for more bike storage and suggested that we link the site with existing active travel networks in Chorlton.
WE DID…We’ve struck a balance to provide parking spaces for the majority of homes to avoid people parking on local streets. Following feedback about visitor parking we have also included off-street spaces for the retail units, as well as 12 visitor parking spaces (including a mix of public, accessible and EV charging spaces). We are continuing to engage with Manchester City Council around their current review of car parking strategies in Chorlton.
RETAIL MIX
YOU SAID…You asked for more retail space, for a vibrant mix of shops and with units that are suitable for independent operators.
WE DID…We have updated the plans to include more retail space which can be flexible to accommodate smaller, start up businesses. This includes a new ‘Makers Yard’ facing onto Wilbraham Road.
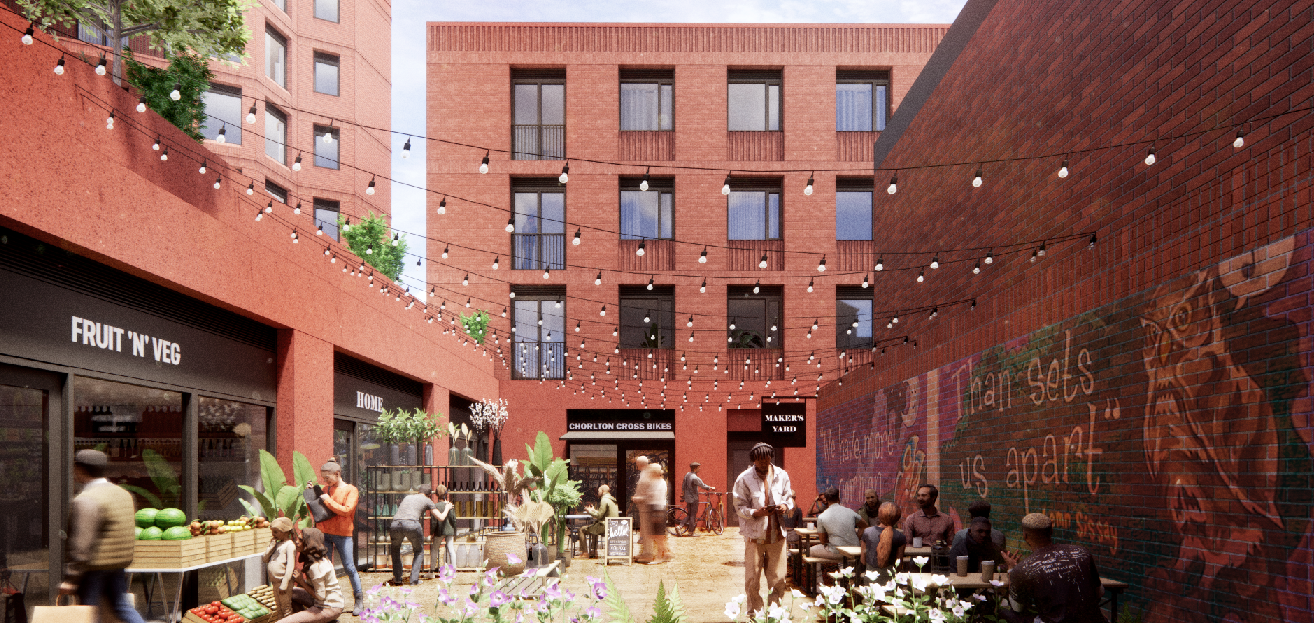
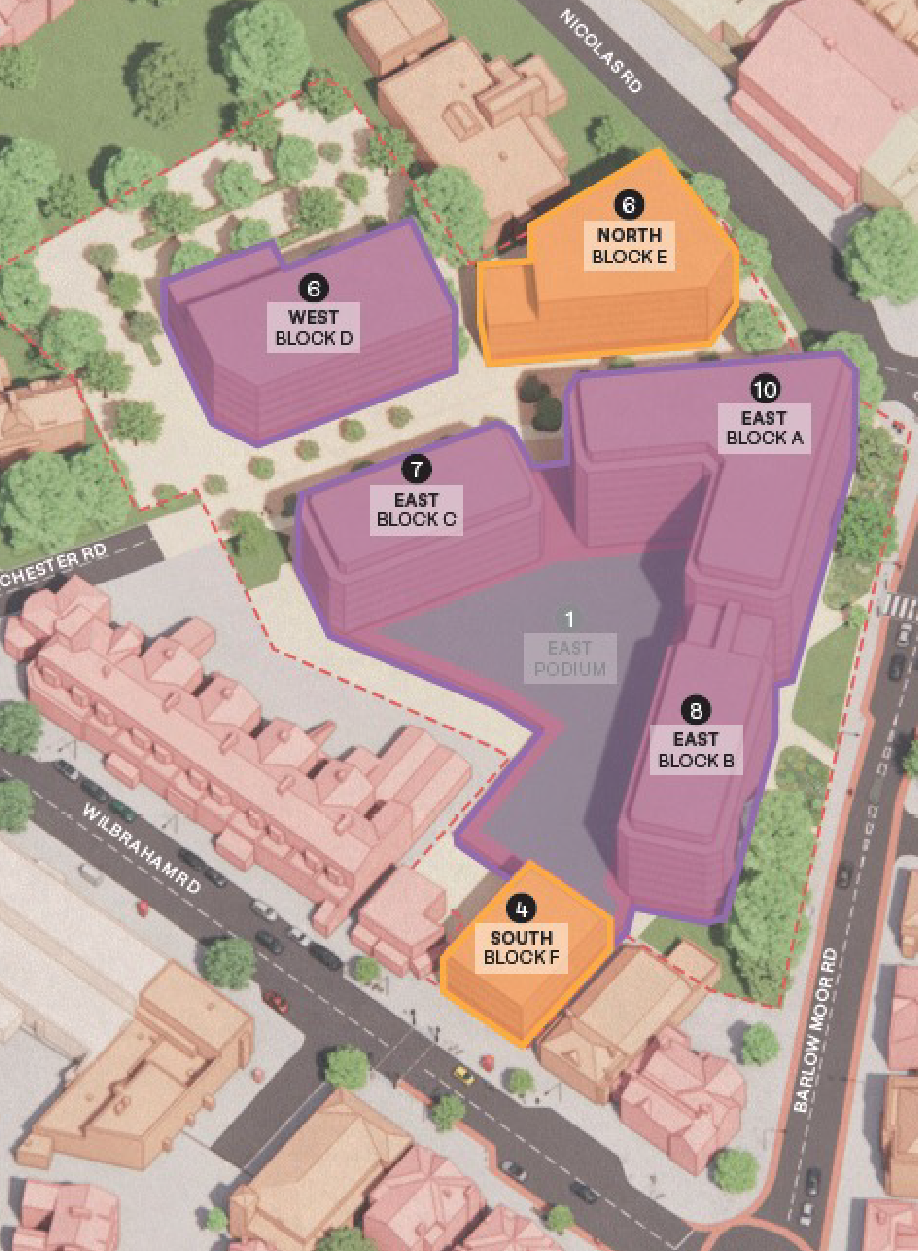
TYPES OF HOMES
YOU SAID…We should provide a good mix of homes including affordable housing and strong sustainability credentials.
WE DID…We are planning around 200 homes which will be a diverse mix of 1, 2 and 3 bedroom apartments, all with access to outdoor space through balconies and gardens. We are proposing two buildings with affordable homes, around 20% of the total, which we will work with a Registered Provider to deliver 18.5% of the affordable homes will be available for social rent.
All the homes will be designed and built to reduce energy demand and resident bills. The neighbourhood will be all-electric with some renewable energy generation on site and future proofed EV charging. High-quality buildings set in a pleasant green environment will contribute to health and well-being for residents and visitors.

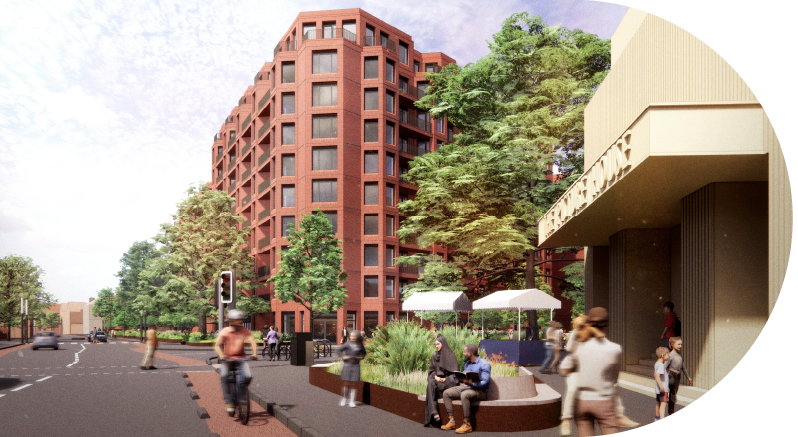
CONSIDERING THE NEIGHBOURHOOD LAYOUT
We have used the adopted framework and the height of Graeme House as starting point references for our design, trying to improve the layouts where we could.
We have departed from the development framework, which showed buildings right up to the edge of the pavement along Barlow Moor Road. Instead, we have stepped the buildings back. It means we can keep and improve the existing community green spaces and create a ‘linear park’. When combined with the new shops and cafes facing out toward the road, this will really activate the street.
We have also included breaks between the proposed buildings, which step down in height from the tallest being at the ‘gateway corner’ on Nicolas Road. All of these decisions significantly reduce the visual impact of the neighbourhood from the street.
WHAT’S NEXT?
We will be submitting our application to Manchester City Council in the coming weeks and we’ll be updating you all once again when it’s submitted.
To stay up to date, make sure to register your interest at the botttom of this page.